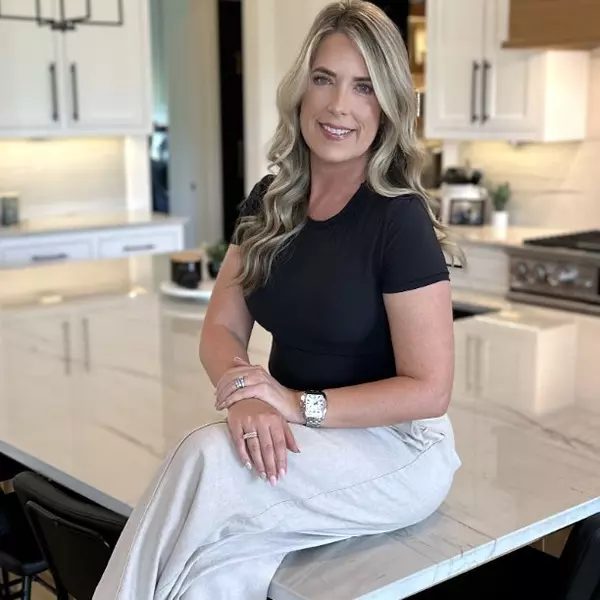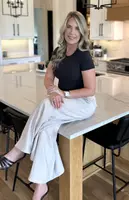$439,900
For more information regarding the value of a property, please contact us for a free consultation.
4 Beds
3 Baths
2,166 SqFt
SOLD DATE : 12/11/2023
Key Details
Property Type Single Family Home
Sub Type Single Family Residence
Listing Status Sold
Purchase Type For Sale
Square Footage 2,166 sqft
Price per Sqft $203
Subdivision Greenhollow Estate
MLS Listing ID 20465359
Sold Date 12/11/23
Style Traditional
Bedrooms 4
Full Baths 2
Half Baths 1
HOA Y/N None
Year Built 1977
Annual Tax Amount $3,401
Lot Size 0.310 Acres
Acres 0.31
Lot Dimensions 56X180X175X106
Property Sub-Type Single Family Residence
Property Description
Bring your own style either traditional or contemporary to this hard to find one story with 4 bedrooms and 2.5 baths. Set on an oversized and level lot, this home was completely remodeled in 2013 with a neutral design that is still relevant and popular today. An abundance of windows gives it a light and airy feel. Hardwood floors were used in all the living areas as well as in the primary bedroom. The Great Room is large but cozy with a gas log fireplace. The kitchen was given special attention with a full wall of pantry and cabinets, island, stainless appliances, gas cooktop and double ovens. Off the kitchen is the laundry room with sink and access to the garage. The primary bedroom is large and the ensuite bath has a seamless glass shower. The three other bedrooms are generous in size and are split from the primary. They share a second bath and the half bath is in this area as well. The exterior features a covered and open patio and an extra parking pad on the driveway.
Location
State TX
County Collin
Community Sidewalks
Direction North of W Park Blvd on Alma, right on Clinton, right on Mariposa. House is in the second curve. Or, from 75, west on E Parker Rd, left on Premier, right on Lexington, left on Pebble Vale, right on Clinton, left on Mariposa. House is if the first curve
Rooms
Dining Room 2
Interior
Interior Features Built-in Features, Cable TV Available, Dry Bar, Flat Screen Wiring, Granite Counters
Heating Central, Fireplace(s), Natural Gas
Cooling Ceiling Fan(s), Central Air, Electric
Flooring Carpet, Ceramic Tile, Hardwood
Fireplaces Number 1
Fireplaces Type Gas Logs, Gas Starter, Great Room, Masonry, Wood Burning
Appliance Dishwasher, Disposal, Electric Oven, Gas Cooktop, Microwave, Double Oven, Plumbed For Gas in Kitchen
Heat Source Central, Fireplace(s), Natural Gas
Laundry Electric Dryer Hookup, Utility Room, Washer Hookup
Exterior
Exterior Feature Rain Gutters
Garage Spaces 2.0
Fence Back Yard, Wood
Community Features Sidewalks
Utilities Available Cable Available, City Sewer, City Water, Curbs, Underground Utilities
Roof Type Composition
Total Parking Spaces 2
Garage Yes
Building
Lot Description Few Trees, Interior Lot, Lrg. Backyard Grass, Sprinkler System
Story One
Foundation Slab
Level or Stories One
Structure Type Brick
Schools
Elementary Schools Harrington
Middle Schools Carpenter
High Schools Clark
School District Plano Isd
Others
Ownership Barbara Boren and Beverlea Gilbert
Acceptable Financing Cash, FHA
Listing Terms Cash, FHA
Financing Conventional
Special Listing Condition Survey Available
Read Less Info
Want to know what your home might be worth? Contact us for a FREE valuation!

Our team is ready to help you sell your home for the highest possible price ASAP

©2025 North Texas Real Estate Information Systems.
Bought with Karli Vasek • Fathom Realty
GET MORE INFORMATION







